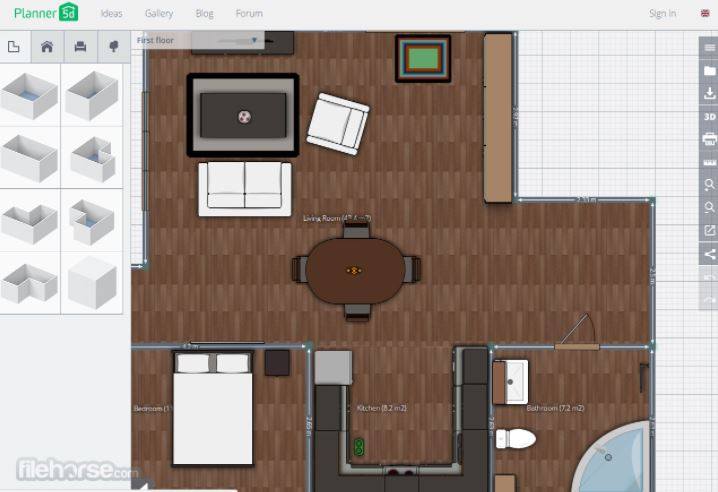The Planner 5D provides everyone with the opportunity to create professional-looking floorplans and designs for their homes, landscapes, and offices. The user can create the area they have always wanted, regardless of whether they are a seasoned designer or a complete novice to design. The easy tool allows to experiment with various parts of house design and view the outcomes in spectacular 2D plans and 3D representations. The user can even take a Virtual Reality tour around the project using the intuitive tool.
However, if Planner 5D is not working for you anymore? due to some issues! or maybe it is down temporarily, but you don’t want to wait, then here are some of the best alternatives to Planner 5D which you will enjoy surely.
So, don’t worry, we’ve got your back! if you want to try some other programs like Planner 5D then here are some of the best Planner 5D alternatives which you should try:
Best Alternatives To Planner 5D
Live Home 3D
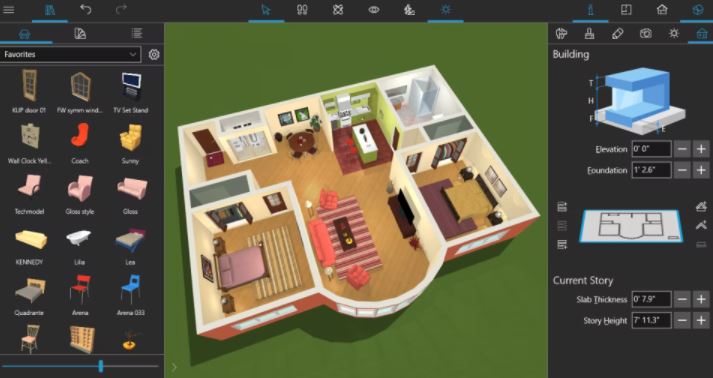
It is possible to build full floor plans and 3D renderings with Live Home 3D, which is a multi-platform home design software program. The user will be shocked at how fast and accurately they can layout and furnish a room or a whole home, arrange...
Alternative Details
Sweet Home 3D
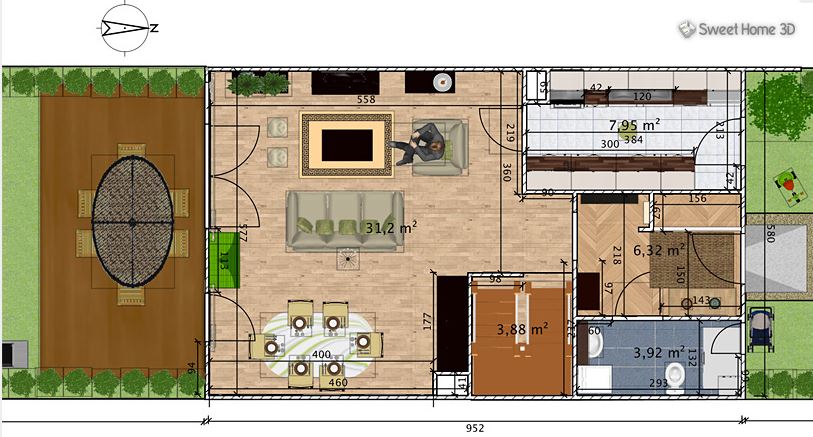
It is possible to mark the plan with room areas, dimension lines, texts, and arrows using Sweet Home 3D. Because of the program's capacity to alter the lighting, it can even produce lifelike photographs and films on the computer. Using this program, the user can...
Alternative Details
Magicplan
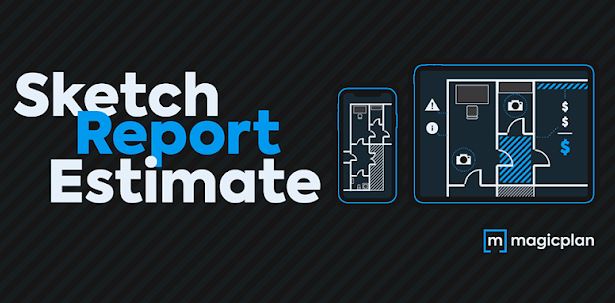
Magicplan lets you create a floor plan using your smartphone with help of your phone’s camera. You simply need to scan the room in up to 30 seconds and it lets you create a floor plan in a matter of minutes in 2D as well...
Alternative Details
pCon.planner
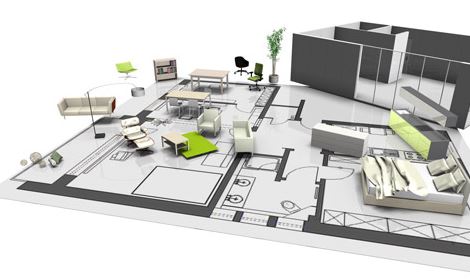
pCon.planner is a process-oriented tool for space planning and interior design that uses a graphical user interface. Users may design rooms and then furnish them with 3D items and materials that they can download straight from internet catalogs, saving time and money. The user may...
Alternative Details
Coohom
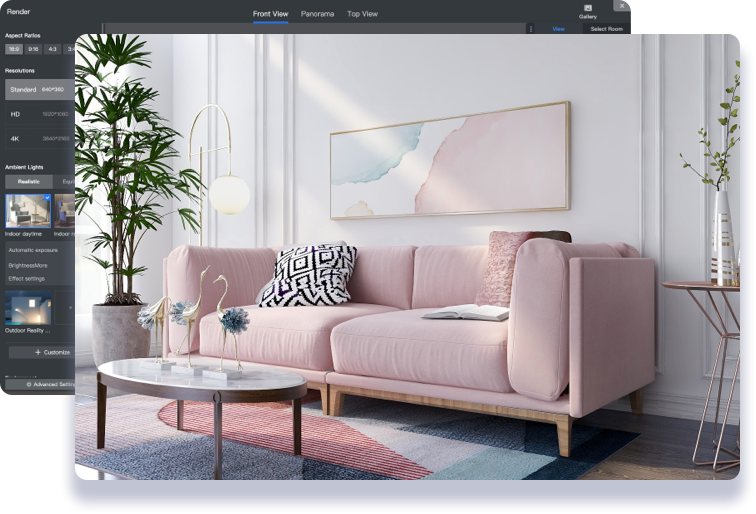
The user may use Coohom to construct a floor plan from scratch, drag and drop 3D objects into a room or home, and view the final result in seconds in high-quality renderings or virtual reality (VR). Additionally, Coohom provides the ability to render at up...
Alternative Details
Floorplanner
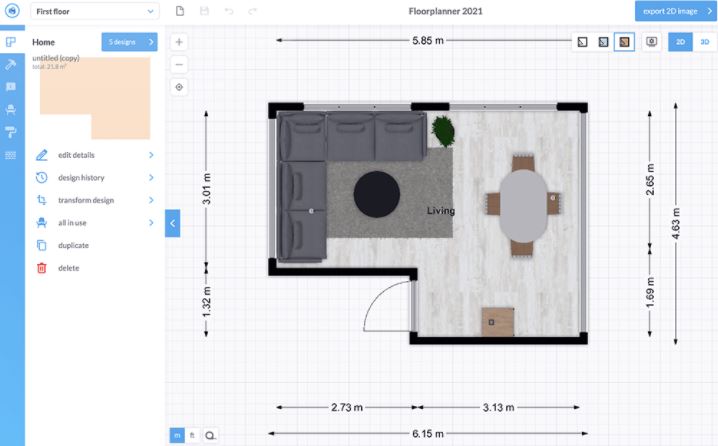
Floorplanner is a user-friendly, web-based room design program that is ideal for interior designers, homeowners, and real estate professionals. All users, even rookie architects, may build optimal office complexes and lavishly furnished residences using this simple-to-use technology. Floorplanner makes it simple to build dynamic floorplans...
Alternative Details
SketchUp
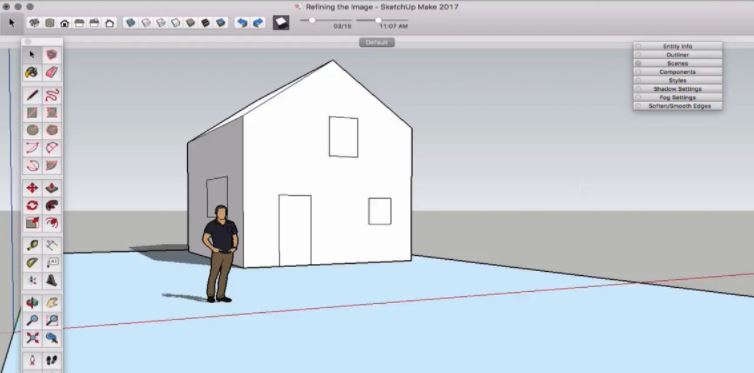
SketchUp is a 3D modeling application that may be used for a variety of tasks such as architectural, interior design, landscape architecture, and video game design, to mention a few examples. Drawing layout capabilities, surface rendering, and compatibility for third-party plugins from the Extension Warehouse...
Alternative Details
